Sample Portfolio
A display of sample residential surveys for multiple varied uses. All prints shown exclude the full paper sheet template with legal descriptions.
Sample Job 1
A package of residential surveys conducted for a suburban Florida township. Drawing infers 6′ side easements and 10′ rear easement for drainage per legal state parameters.
Site Plan outlines grading for stormwater detention and proposed single story house.
Drawn using 1″: 20′ Scale.
- Boundary & Topographic Survey
- Site Plan Survey
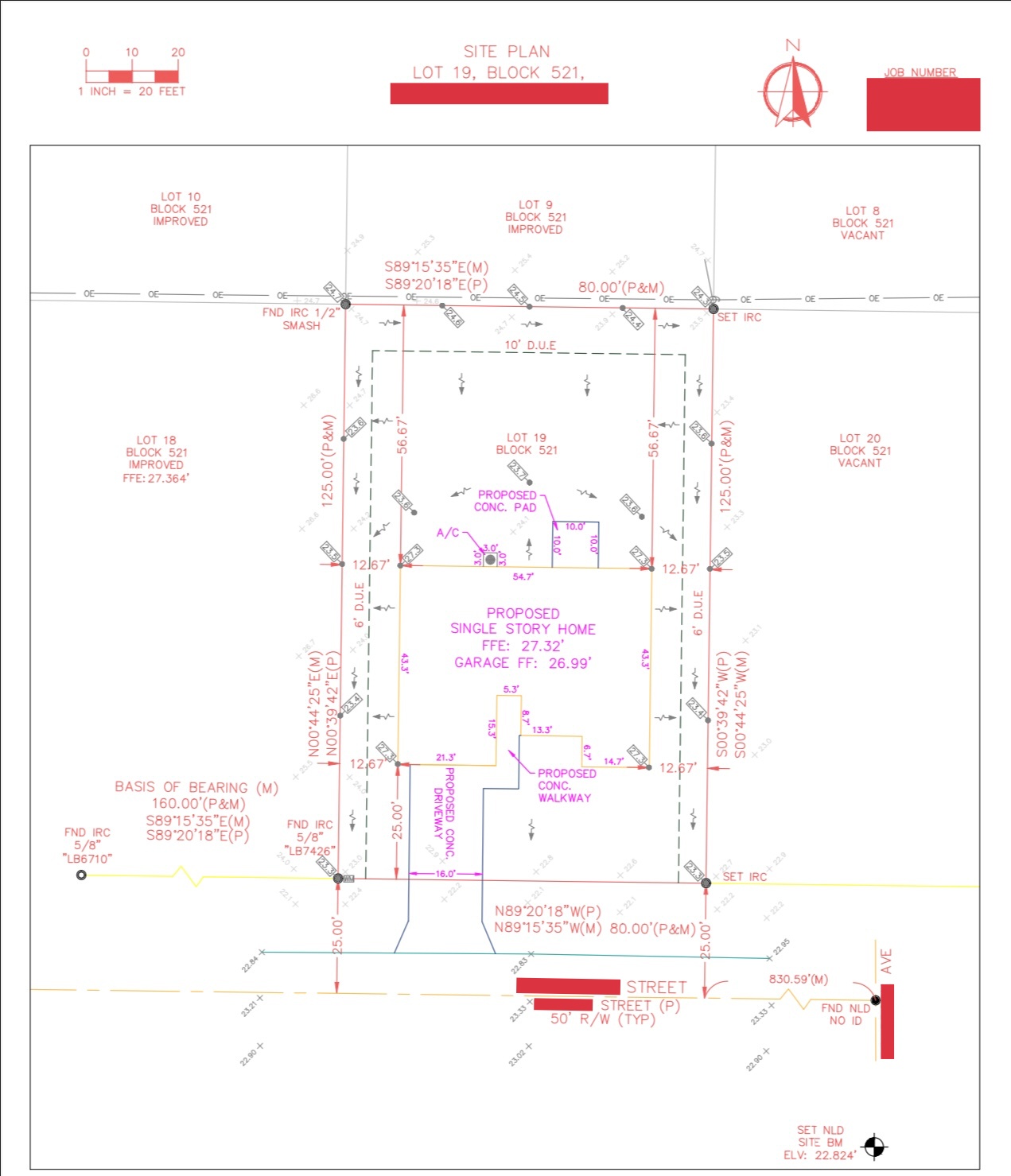
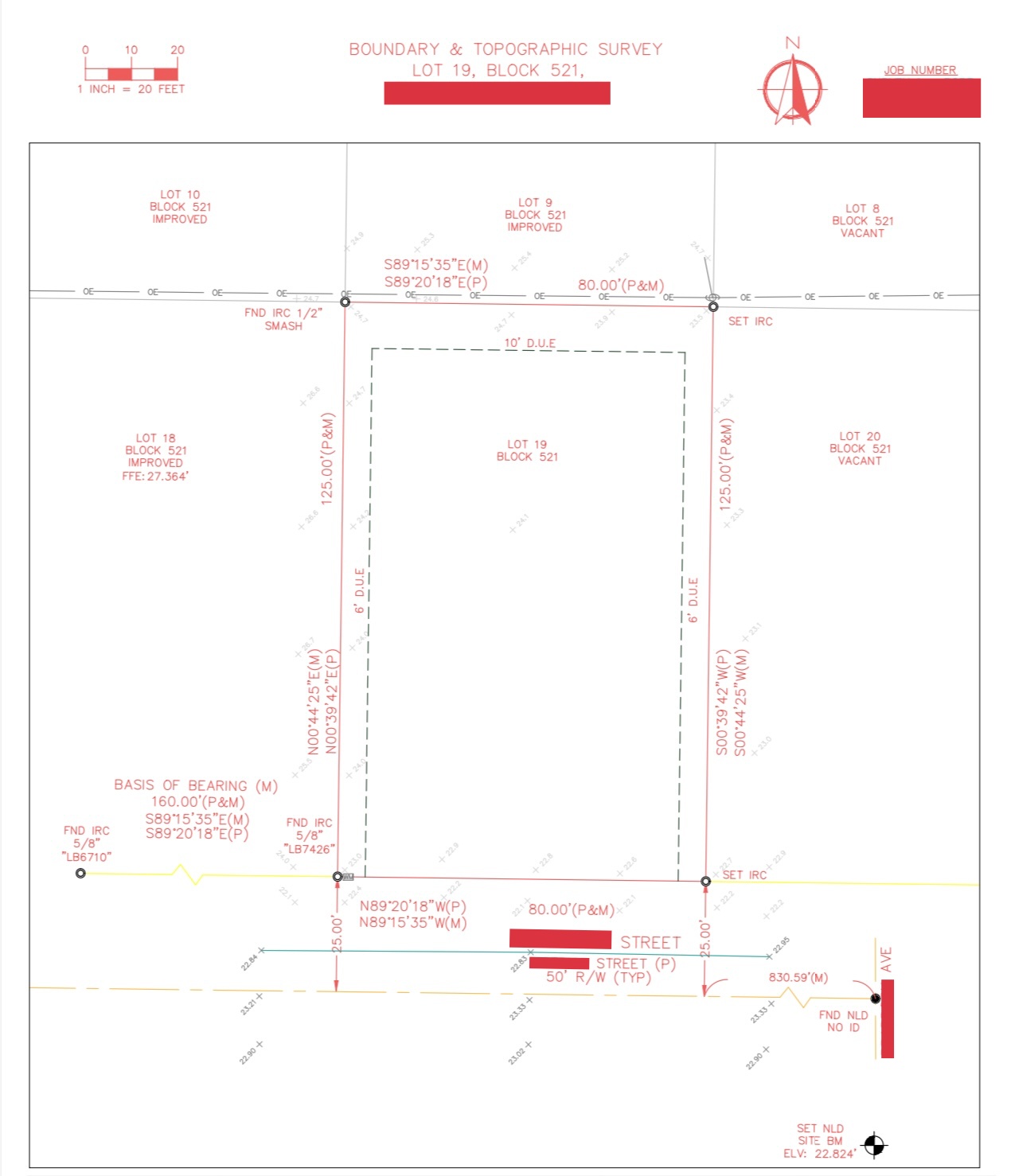


Sample Job 2
A package of residential surveys conducted for a suburban Florida township. Drawing infers 6′ side easements and 10′ rear easement for drainage per legal state parameters. Includes pipe network inverts on North side of lot.
Site Plan outlines grading for stormwater detention and proposed single story house.
Drawn using 1″: 20′ Scale.
- Boundary & Topographic Survey
- Site Plan Survey
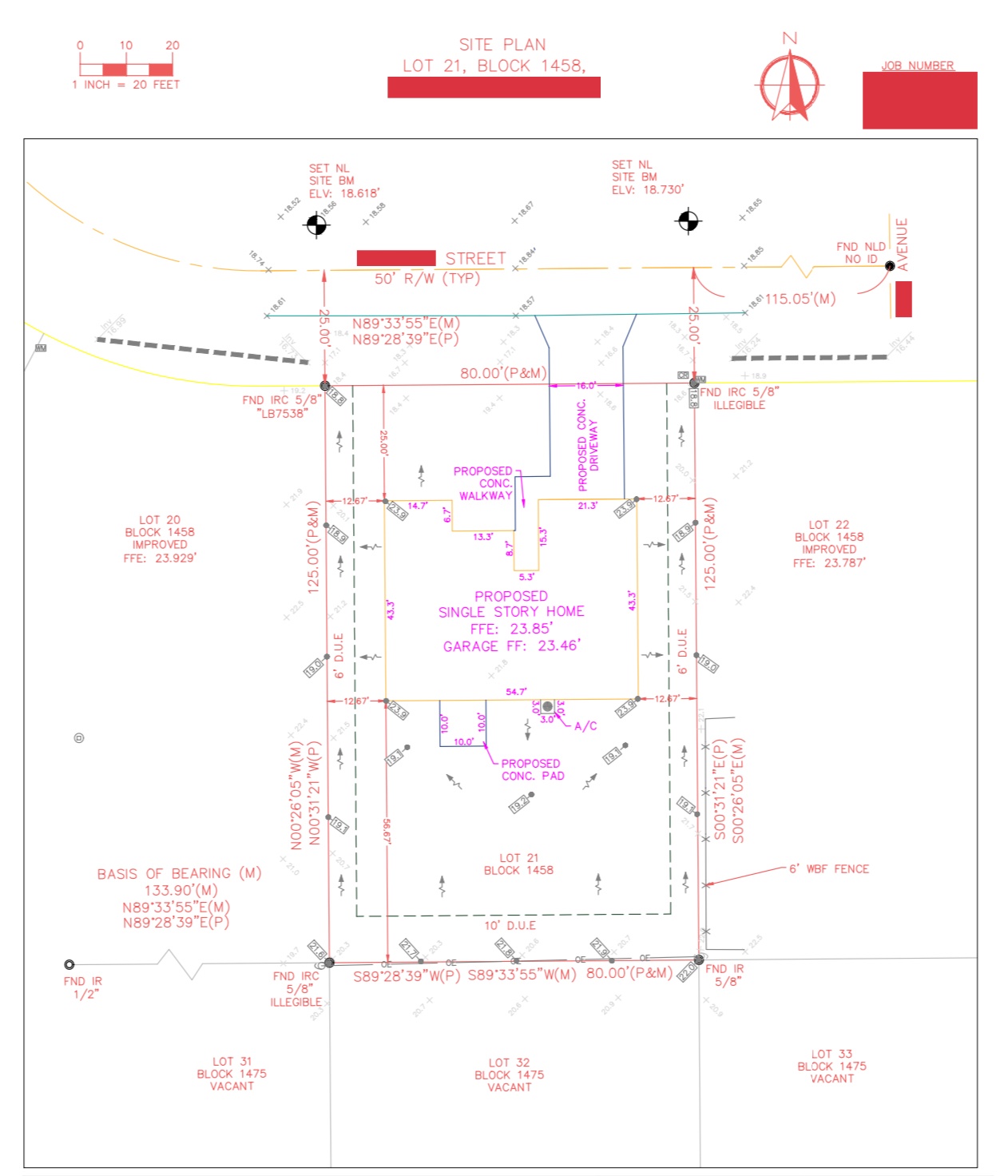
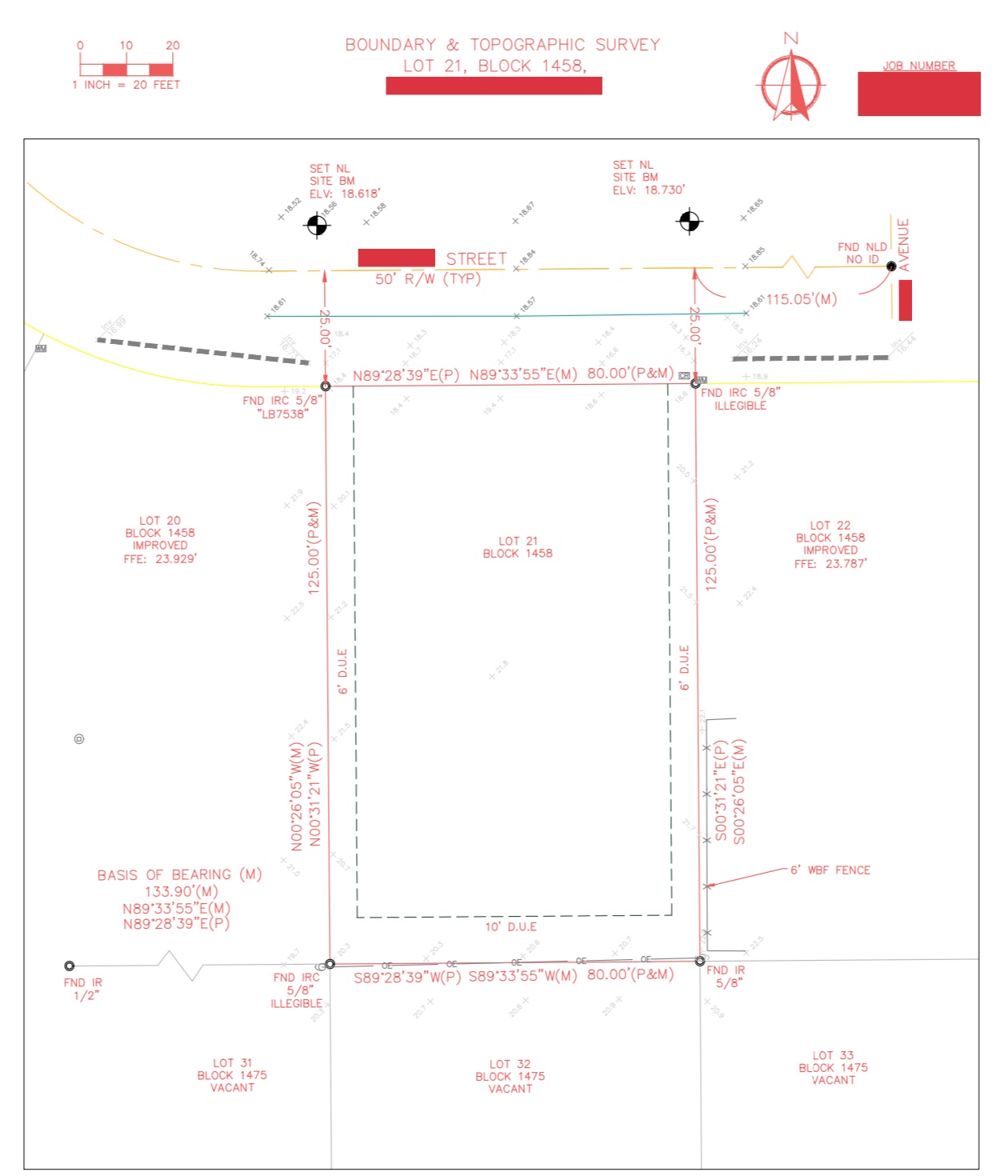


Sample Job 3
A package of residential surveys conducted for a suburban Florida township. Official county platt dictates a rear 10′ drainage easement for horizontal lots and a 5′ limited accessibility easement for vertical lots on specified block. Basis of Bearing, consisting of “C1”, “L1”, and “C2”, tabulated on right.
Mortgage survey illustrates proposed pool addition to lot.
Drawn using 1″: 40′ Scale.
- Boundary & Topographic Survey
- Mortgage Survey with Pool Addendum
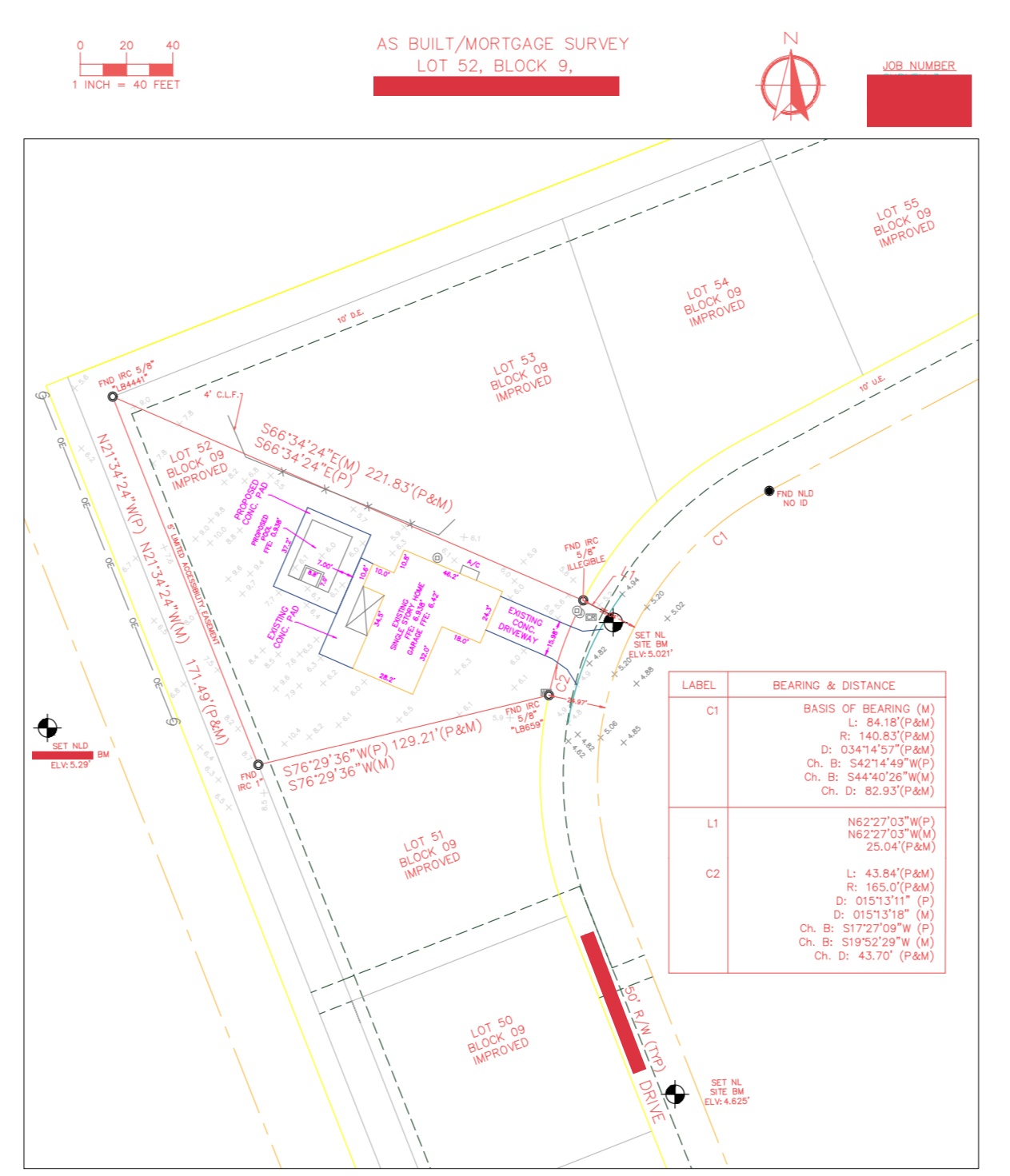
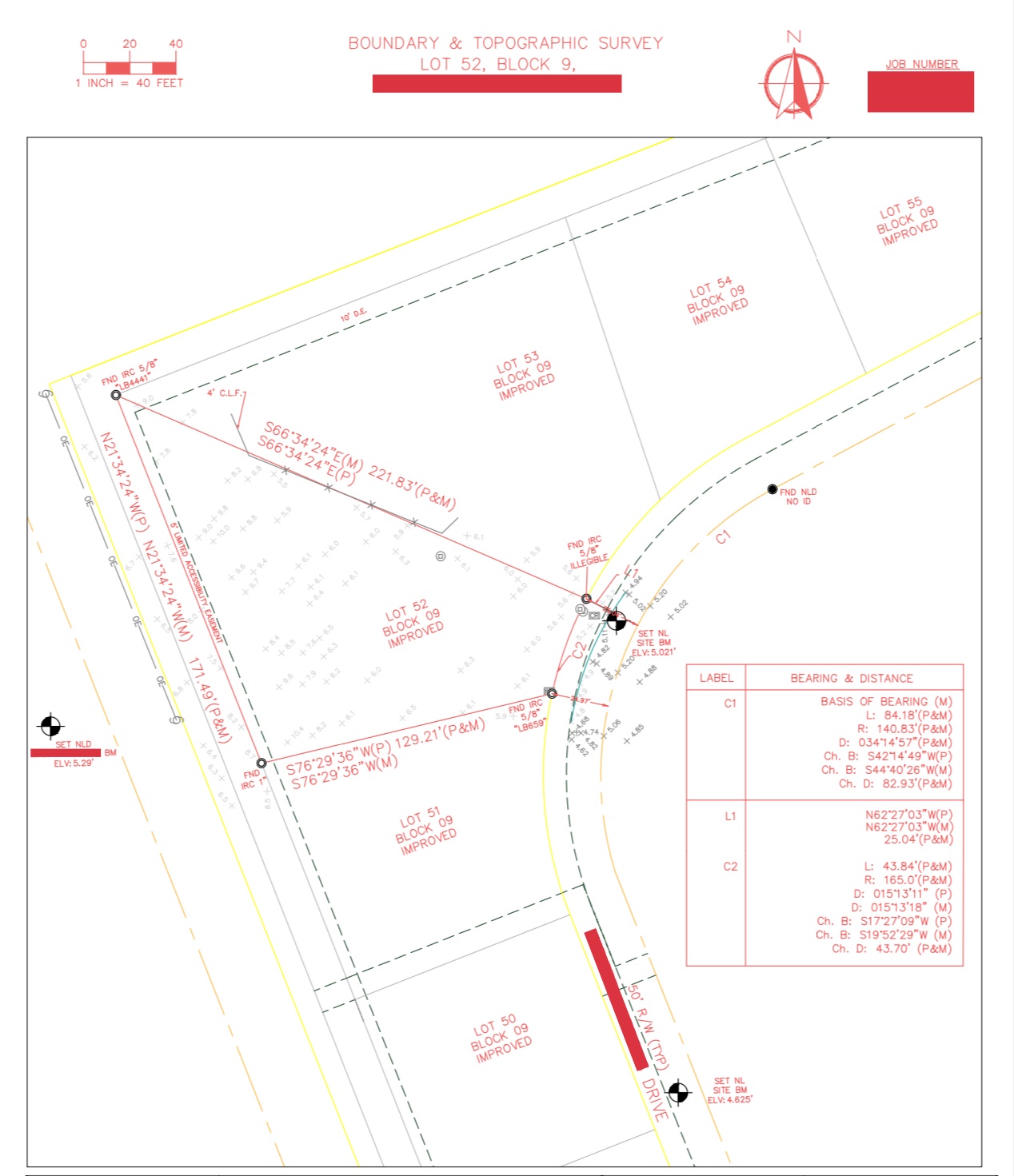


Sample Job 4
A package of residential surveys conducted for a suburban Florida township. Official county platt dictates a rear private drainage easement of 3′ and a frontal private drainage easement of 10′ for the particular lot of study. Basis of Bearing, consisting of “L1” and “C1”, tabulated on upper right of drawing.
Drawn using 1″: 30′ Scale.
- Mortgage Survey
- As-Built Survey
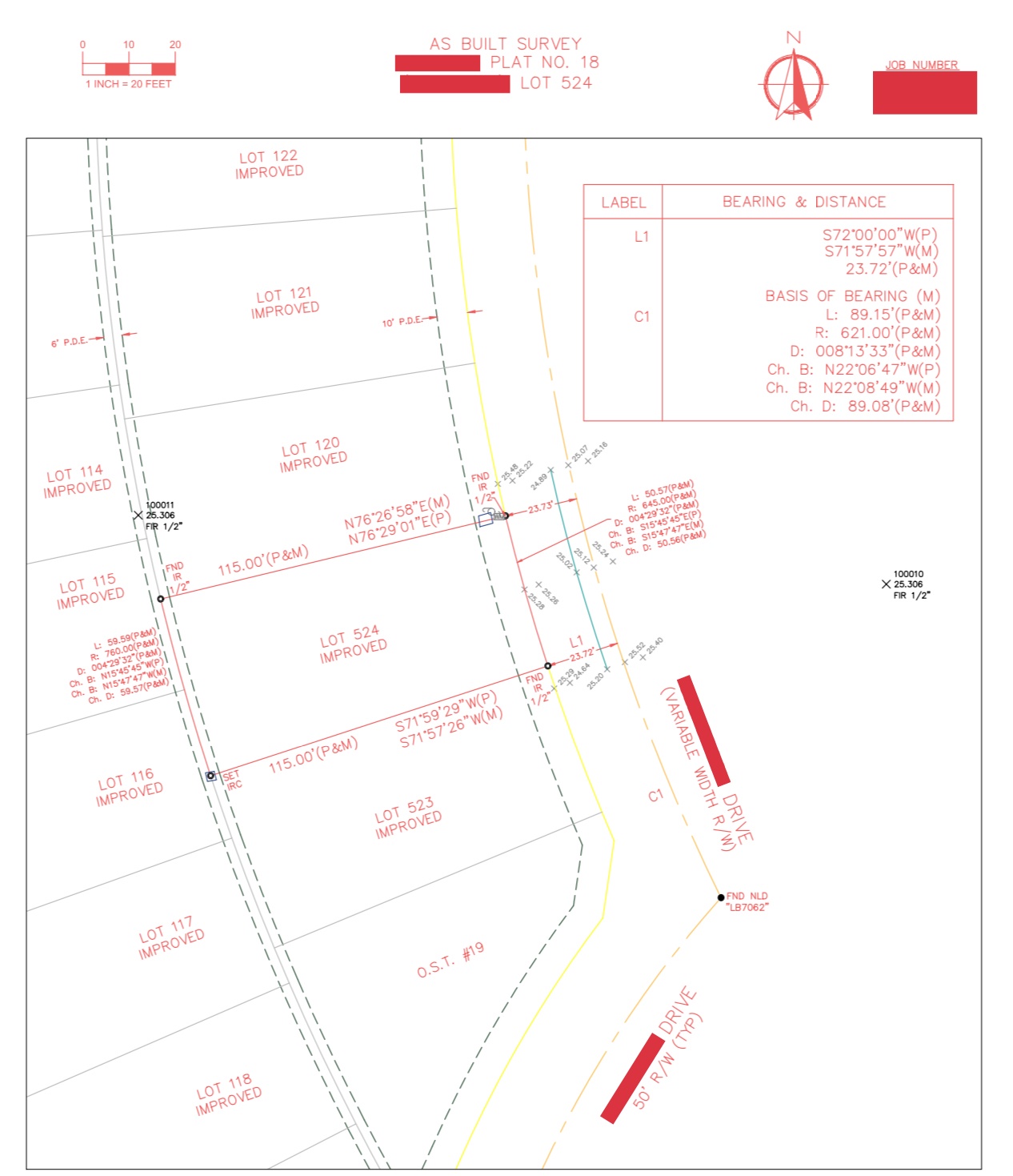
Sample Job 5
You can use a few enticing words and flaunt your capabilities that will attract future clients and encourage them to hire you right away.
- First specification list goes here
- Second specification list here
- Third specification list goes here





