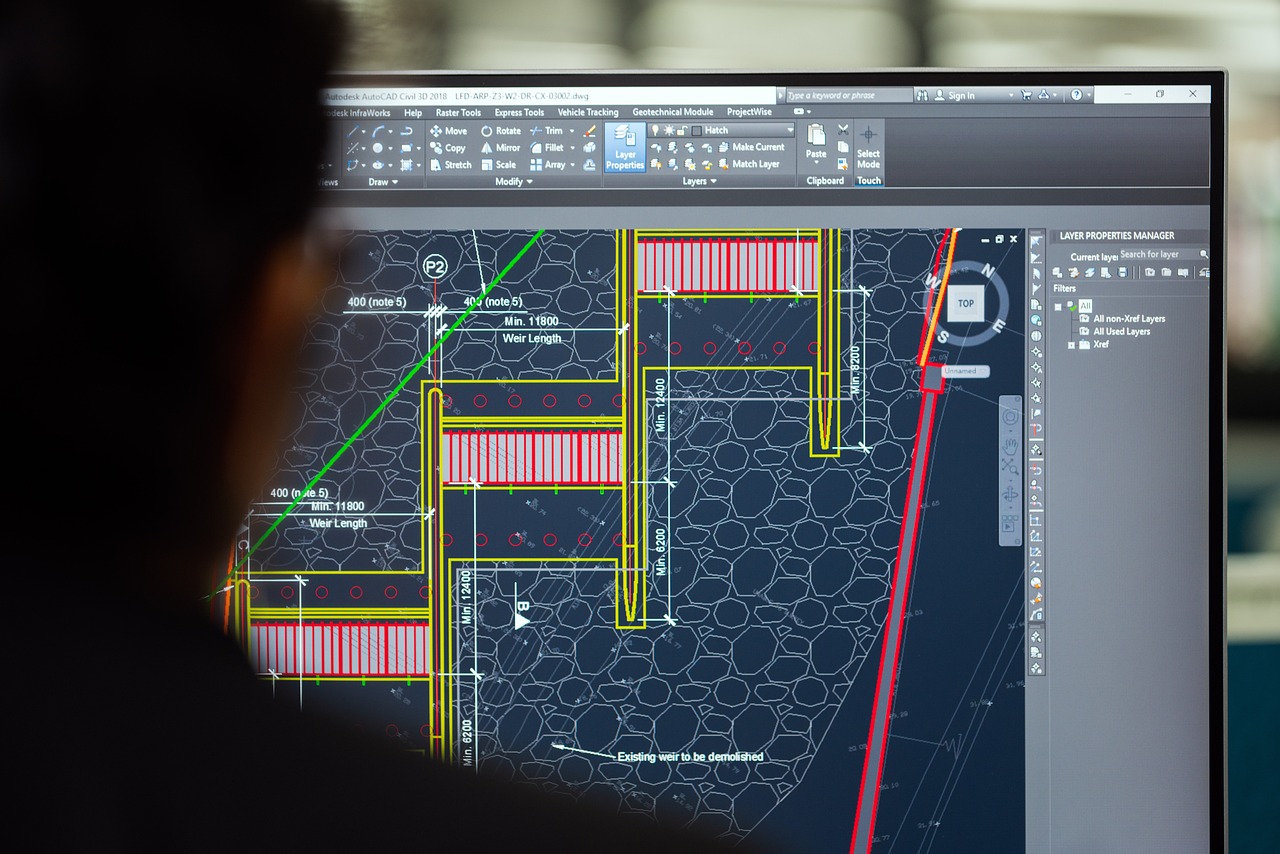Specializing in residential surveys
I'm Michael J. Yango, CAD Draftsman for Land Survey.
Equipped with an extensive knowledge of the public land system and practical training with AutoCAD Civil 3D, I pride myself on working to bridge the gap between underdeveloped urban locales and the demand for expedited service through innovative drafting methods for land survey, all the while upholding the highest standards for both accuracy and efficiency.
- Rush Ordering Offered
- Responsive Within 24 Hours
- Based in U.S.A.

Michael J. Yango
As a born & raised New Yorker with a Civil Engineering degree from the Stevens Institute of Technology, my affinity towards urban land development is readily apparent through my past devoted efforts to the fields of traffic engineering and bridge design. Other prior experience with geomatics, ArcGIS technologies, and levelling in the field have all guided me recently towards land surveying CAD drafting, for which I have underwent comprehensive formal training. In refining these industry demanded skills, it remains my intent to produce quality work for projects in both the public and private sectors through my freelancing endeavors.
Drafting civil surveys
Land Survey Drafting Services
01.
Boundary & Topographic
Delineating property lines as outlined in legal deeds, as well as detailing surface elevations.
02.
Site Plan & As-Built
Outlining both proposed and existing landmarks and utilities for the development of a designated lot.
03.
ALTA & Mortgage
Detailing of property easements and buffer zones in accordance with legal insurance requirements.
04.
Floodplain
Detailing watershed delineation and outlining potential zones of flood risk in accordance with FEMA guidelines.
Most Recent
Sample Portfolio Showcase
An assorted display of recent surveys of residential lots for multiple legal uses. Any elements comprising overall ‘house style’ shown can be modified at request.
- 11" x 17" Print Sizing
- Competitive Pricing
- Multiple File Types at Request

Request Sample Drawings

